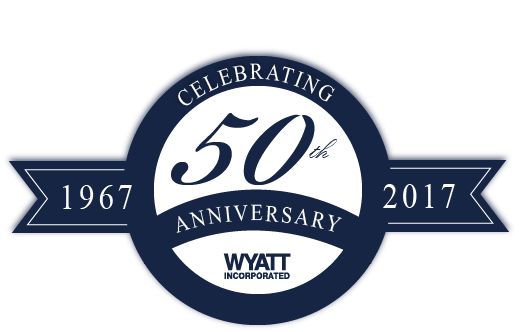BNY Mellon Executive Conference Center
The two-level executive conference center located in the Pittsburgh offices of Bank of New York Mellon was designed by award winning Architect Louis D. Astorino and Associates. The center includes a state-of-the-art video conferencing capability, a dining facility, offices and reception/meeting rooms. The heart of the center is a large board room featuring a 50-foot-long mahogany conference table with built in speaker and monitor systems. Above the table is a matching elliptical mahogany ceiling element. All custom fabricated at Wyatt's millshop. An inter-connecting staircase between the center's two levels features painted wood panels and a unique mahogany handrail that was hand carved by Wyatt Incorporated to produce the desired effect. Construction of the center required complete demolition and rebuilding of the previous executive meeting space.




